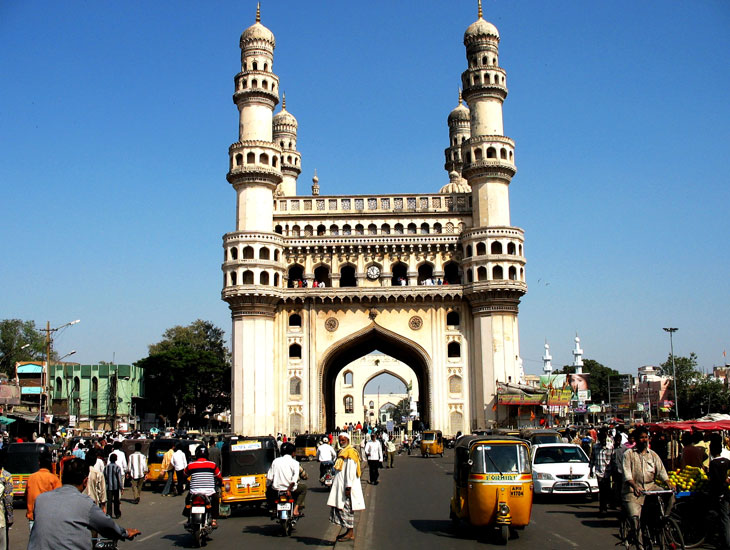Charminar Tunnel Holds Out Hope for Treasures Hunters

Charminar (meaning Four Towers or Mosque of the four minarets) was built in 1591 to mark the end of an epidemic of plague. Built in the Qutb Shahi style of architecture that is unique to Hyderabad, it has delicate stucco ornamentation tall Guldasta style minarets and a mosque on its fourth & topmost floor. There is a legend that an underground tunnel connects the palace at Golconda to Charminar to give the Qutb Shahi royal family an escape route during a siege. However, the exact location of the tunnel is unknown. Each side measures 20 m, and each of the corners has a tall, pointed minaret. These four gracefully carved minarets soar to a height of 48.7 meters above the ground, commanding the landscape for miles around.
The tunnel connecting the charminar and golconda fort is believed to have hidden treasures - kept there by nizams worried about making emergency exits - at several places. the tunnel, which is believed to have been constructed by sultan mohammed quli qutub shah, provided a safe passage to the royal family from golconda fort to charminar, in case of emergencies. according to khaja moinuddin, retired assistant director census operations, who conducted a comprehensive survey of hyderabad in 1962, the tunnel which still exists between the two historical structures is believed to have treasures at various places. he said in 1936, the then commissioner of hyderabad municipality inayat gunj and director of archaeological department ghulam yezdani conducted a detailed survey on the tunnel and a map was also prepared by them, which was officially submitted to the then ruler nizam vii mir osman ali khan. to locate the tunnel, the excavation work was started from a place near nawab saif nawaz jungki-deorhi and after digging about 10 feet, huge granite slabs were found. after removing the slabs, the tunnel was found, which was 30 feet deep and 15 feet wide. the depth of the tunnel at some places is about 40 feet. excavations were also carried out near doodh khana allah rakhi begum and the tunnel having the same dimension was found. it was revealed in the excavations that the tunnel had at least two branches, one from saif nawaz jung-ki-deorhi to mitti-ka-sher and from mama jameelaki-deorhi to doodh khana allah rakhi begum passing through sahr-e-batil kamaan. it passed through laad bazar, saif nawaz jungki-deorhi, doodh khana allah rakhi begum, koka-ki-tatti, puranapul darwaza, karwan sarai, toli masjid and langar houz areas. later, a report was submitted to the nizam vii with several proposals for approval. but it is not clear why no follow-up action was taken on them. khaja moinuddin said as the tunnel was constructed mainly for the use of the royal family during emergencies, there were the possibility that treasures were stored in it at secret places.